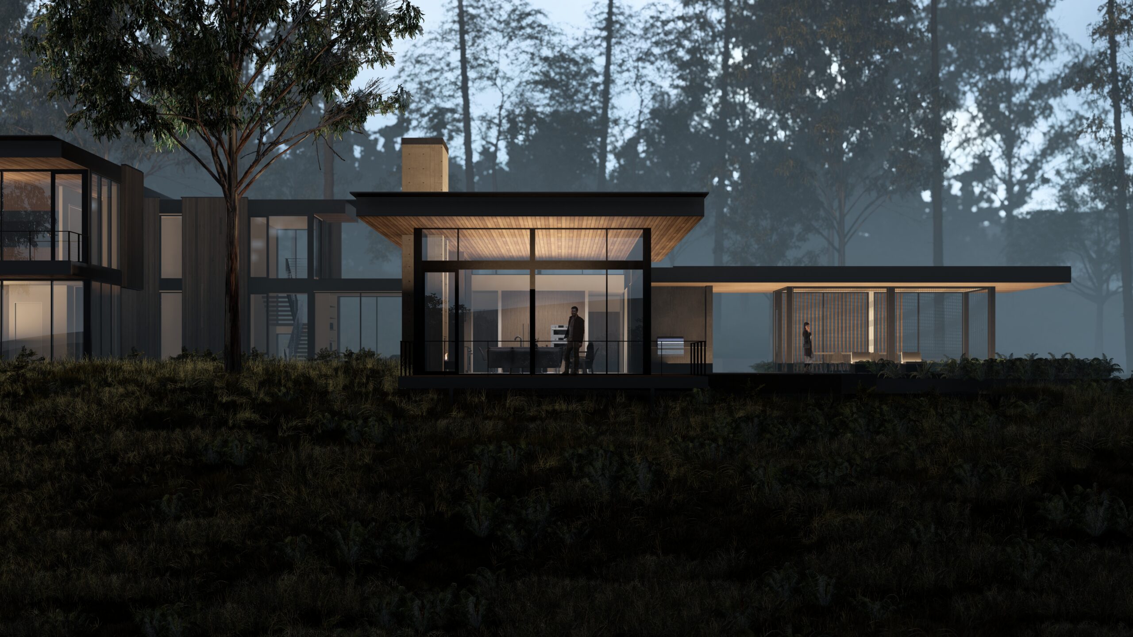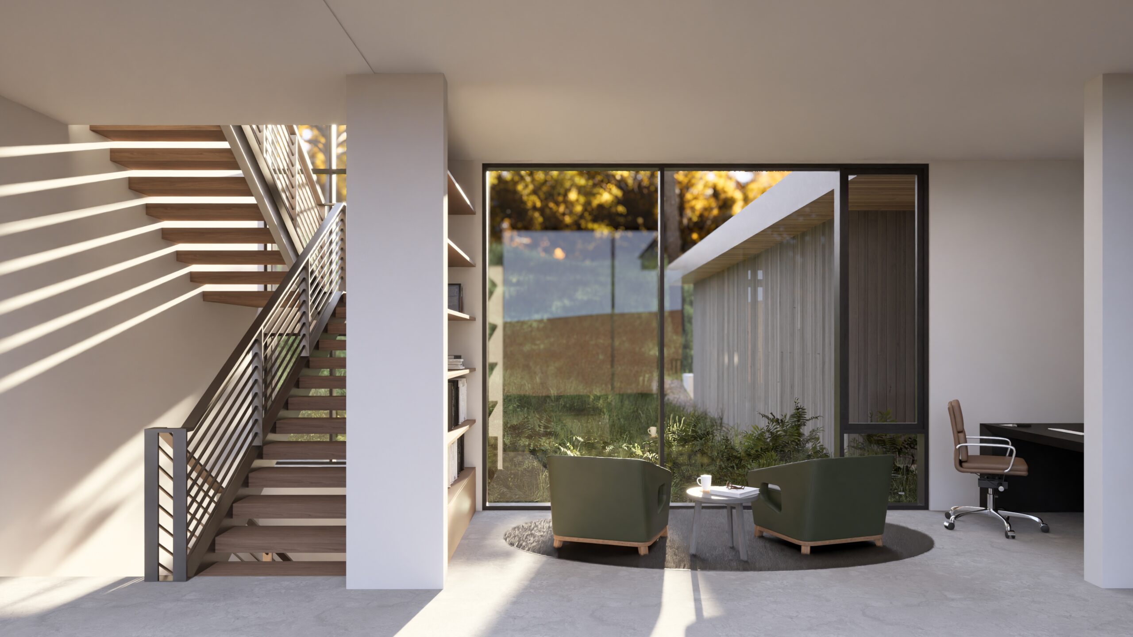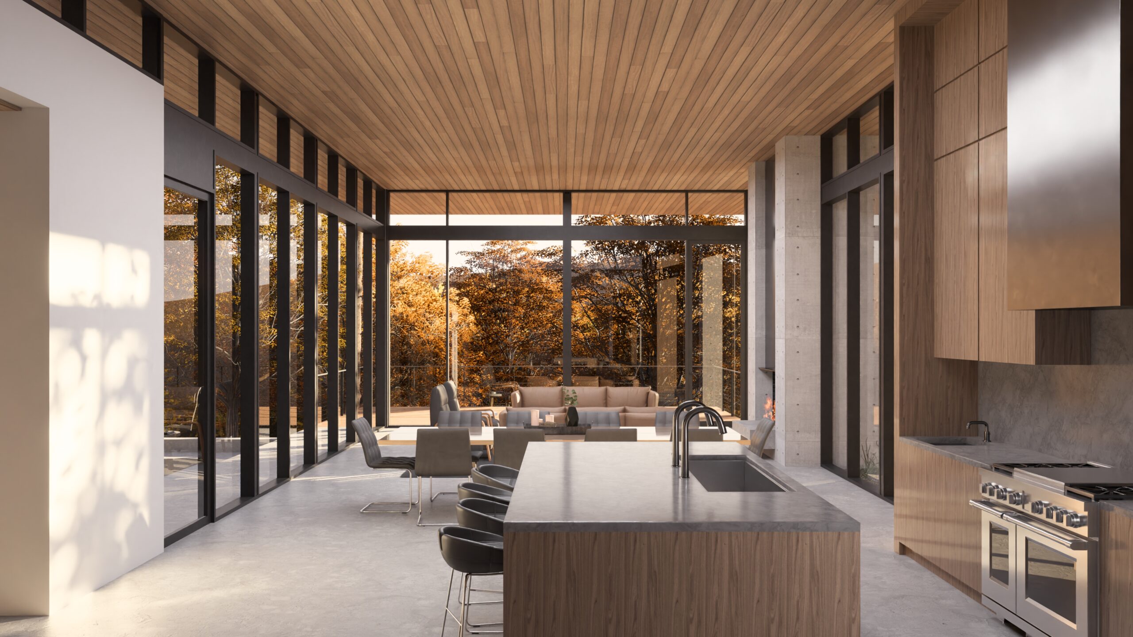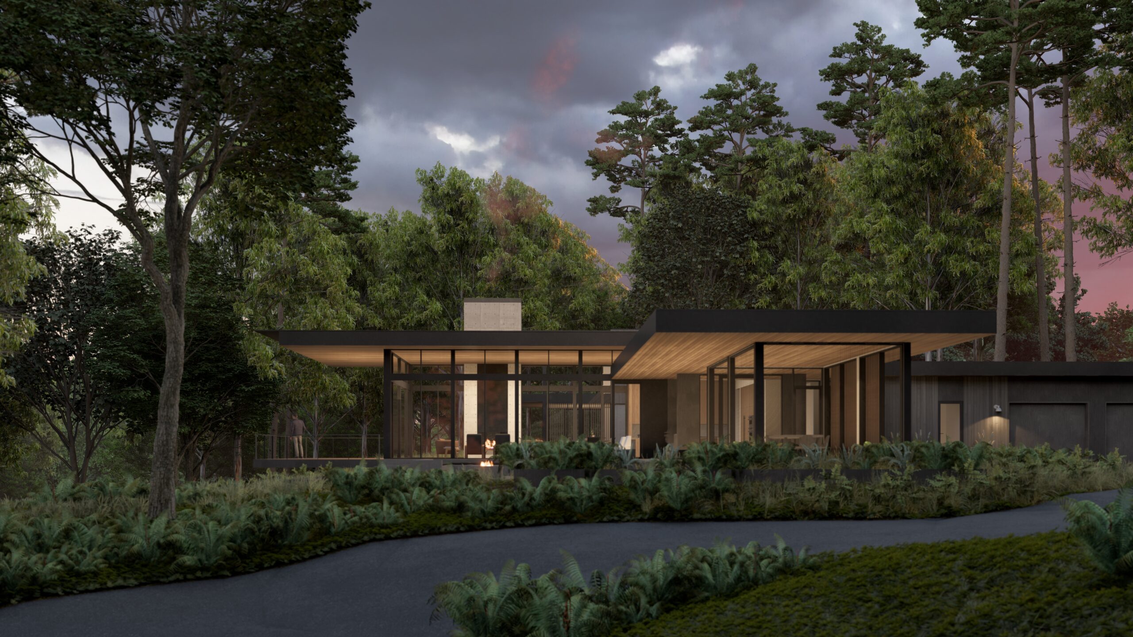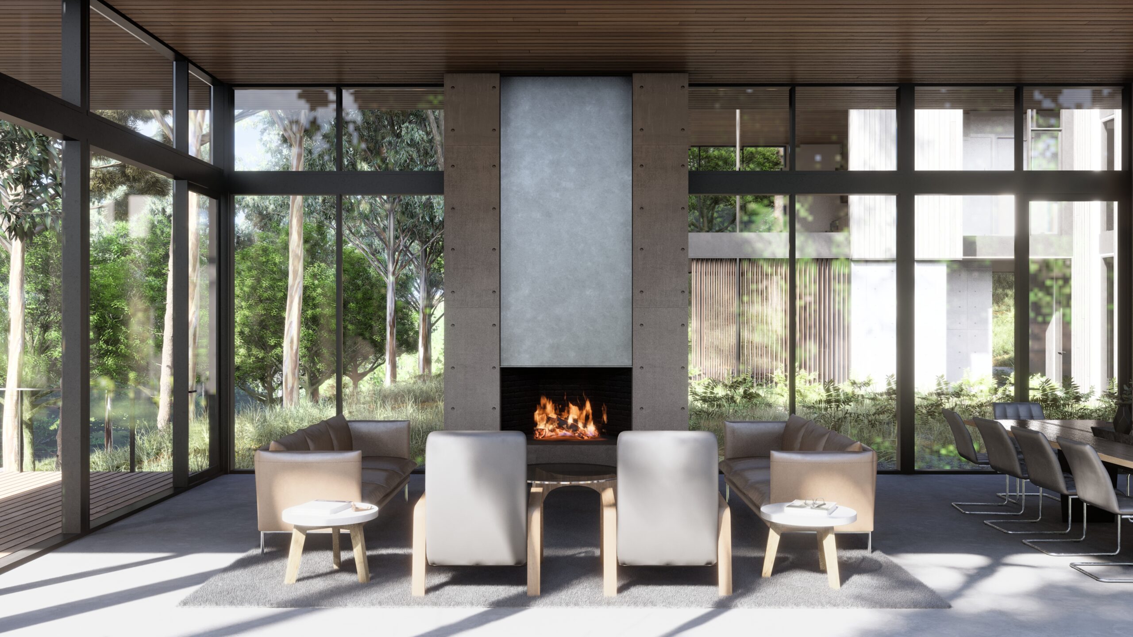Oval Dunes
Near the sleepy vacation town of Saugatuck, Michigan is a forested rolling 6-acre parcel that is this incredible home’s site. Wooded sand dunes provide the backdrop for the architecture, but also impart strict state Critical Dune regulations which require careful design and placement of the home, drive, and other site features.
The Chicago based clients charged the design team to determine the best location on the site for their new home, and to create a unique modern living experience specific to their needs. After several visits and meaningful conversations, a perched bench in the dunes near the rear of the site was selected for its complete privacy and dramatic views into the woodlands below.
The home is conceived as two boxes connected by a transparent glass walkway. The boxes and connector form a “U” and the center leftover outdoor space holds a quiet, outdoor courtyard accessed and enjoyed from all parts of the home. The northern box holds the homes public spaces, while the southern box contains the homes private spaces. When approaching the home, the public box provides privacy by shielding the private box from the front entrance and drive areas.
The public box is largely transparent on 3 sides and is only interrupted by a monolithic concrete fireplace to capture the natural beauty of the site. The private box is more subtle with a combination of solid and transparent. Roof planes float above the masses in layers as one approaches the home on the drive.
A simple palette of concrete, steel, glass, and wood was chosen to create a more durable, darker, natural material palette integrating aesthetically with the tones and textures of the wooded site.
